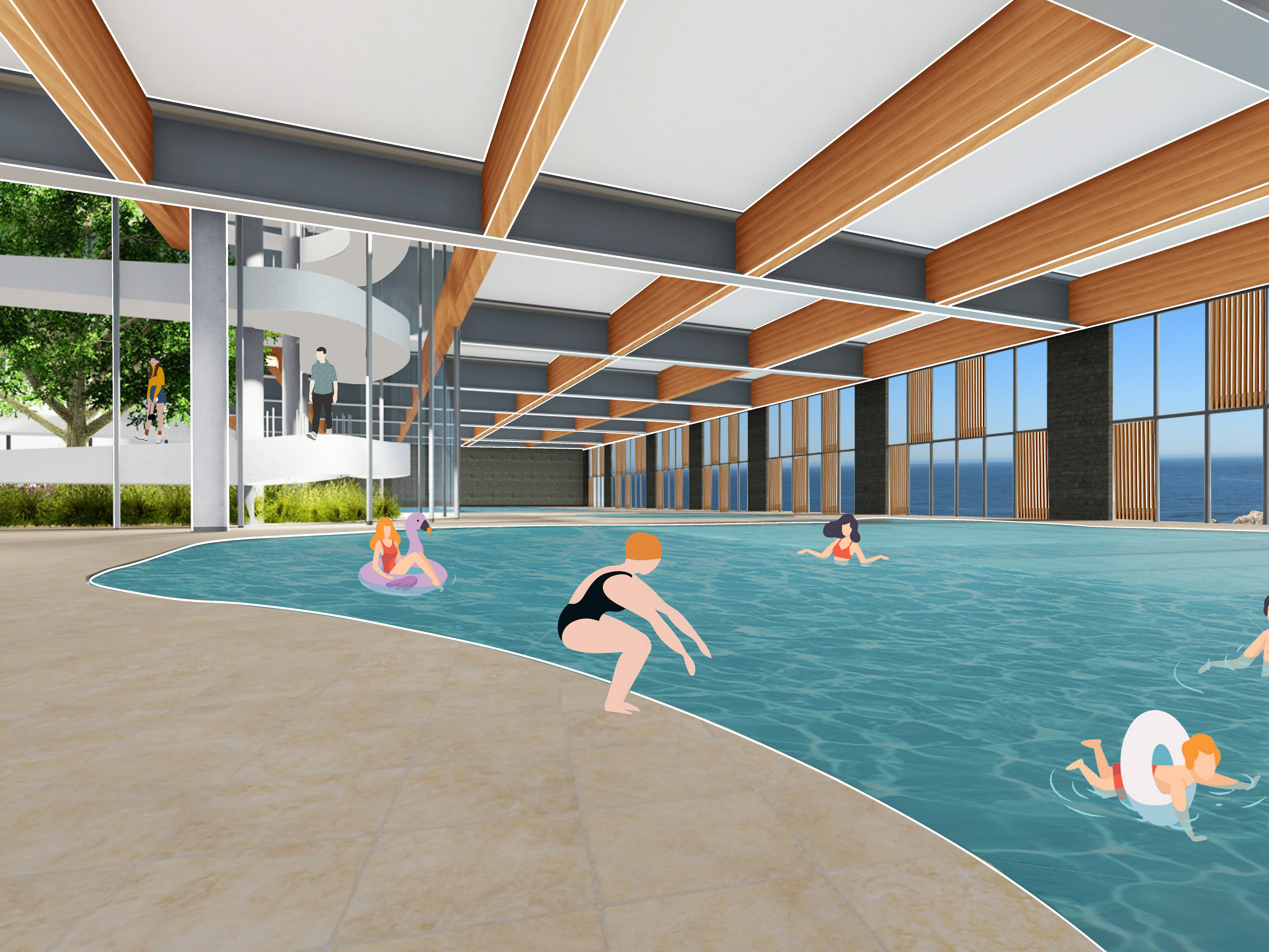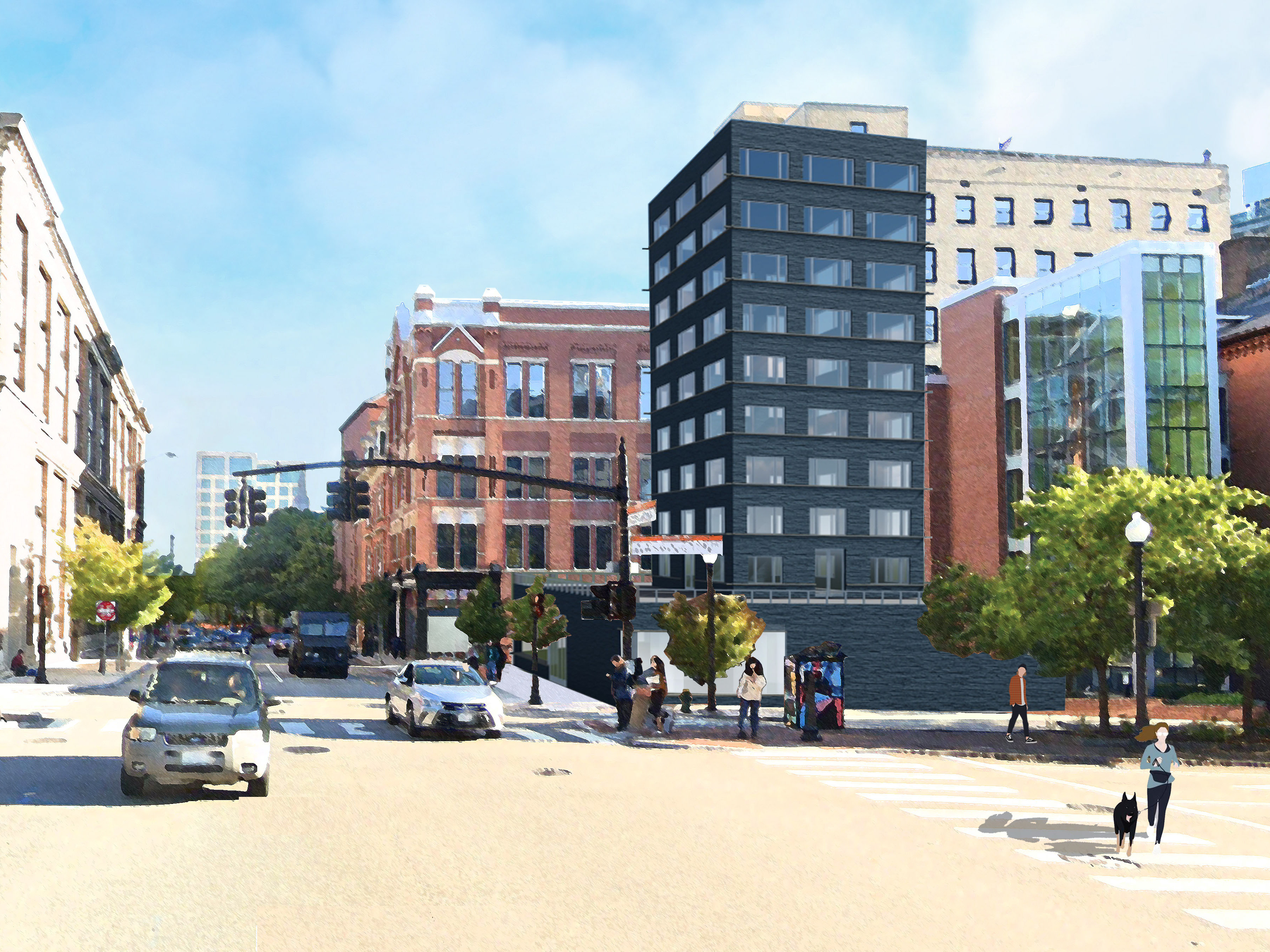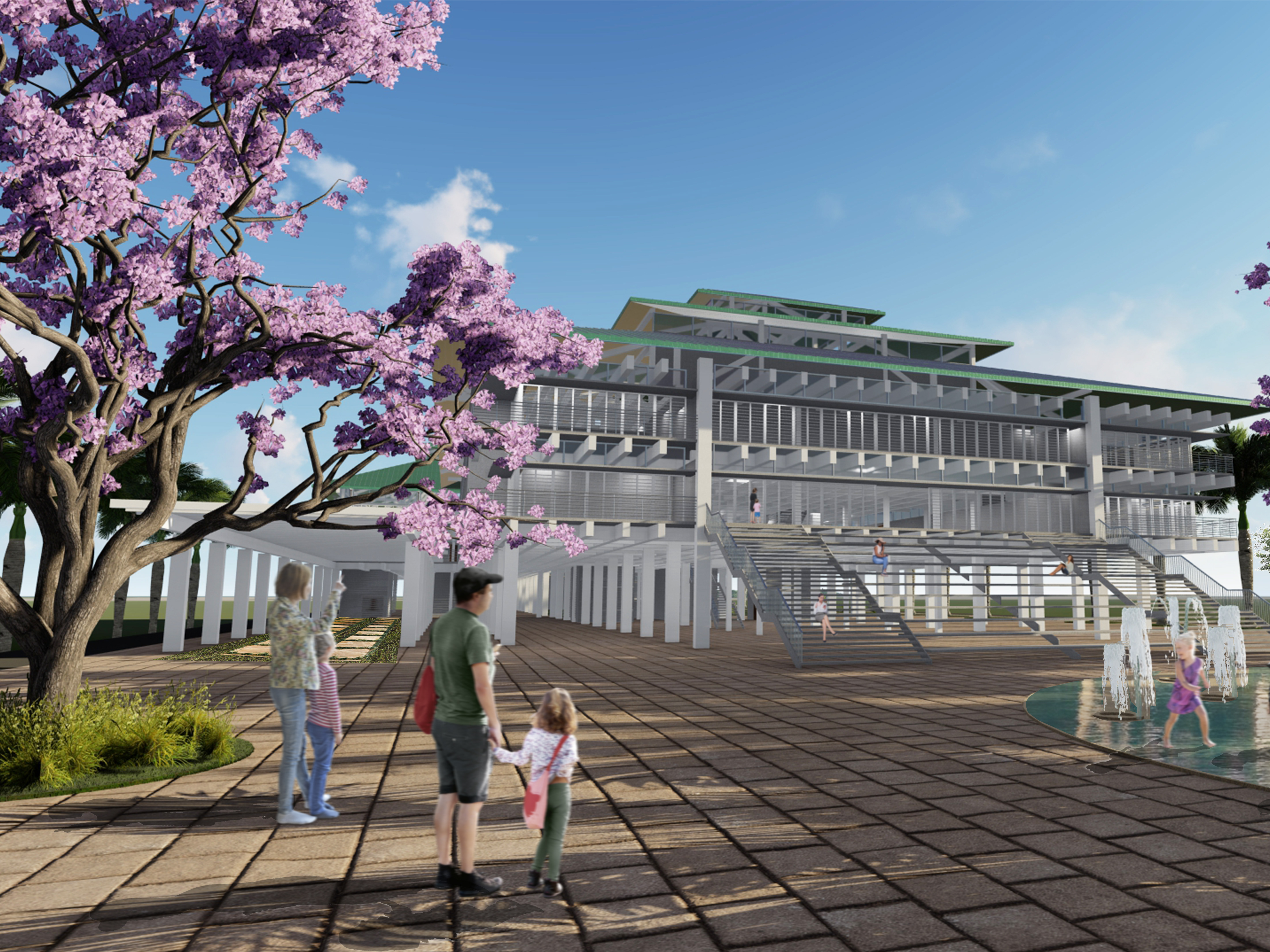The growing gap between wages and residence costs are creating a shift in housing preferences. Millions of Americans are cost burdened, countless individuals are homeless, and the need for more affordable housing is critical now more than ever. Micro housing is a burgeoning interest in Miami and other cities across the globe because it creates more affordability by reducing square footage, energy consumption and environmental impact. By living micro, one can reduce their carbon footprint while being a short walk from the most desirable parts of the city. Today there is a critical need for more transformable, efficient, and shared use of space as population density continues to increase. Through the lens of designing greater social infrastructure for homeless and lower income earners, micro housing can bolster a sense of community and improve the quality of living in urban settings.
SITE PLAN 1/64" = 1'-0"
SITE PLAN ANALYSIS 1/64" =1'-0"
GROUND FLOOR PLAN CLINIC 1/16" = 1'-0"
LEVEL 2 PLAN HOUSING 1/16" = 1'-0"
SECTION A 1/16" = 1'-0"
SECTION B 1/16" = 1'-0"
EXPLODED AXONOMETRIC OF UNIT
ENTRY FACADE OF HOUSING
ENTRY GATE
COURTYARD
COMMUNAL TERRACE


