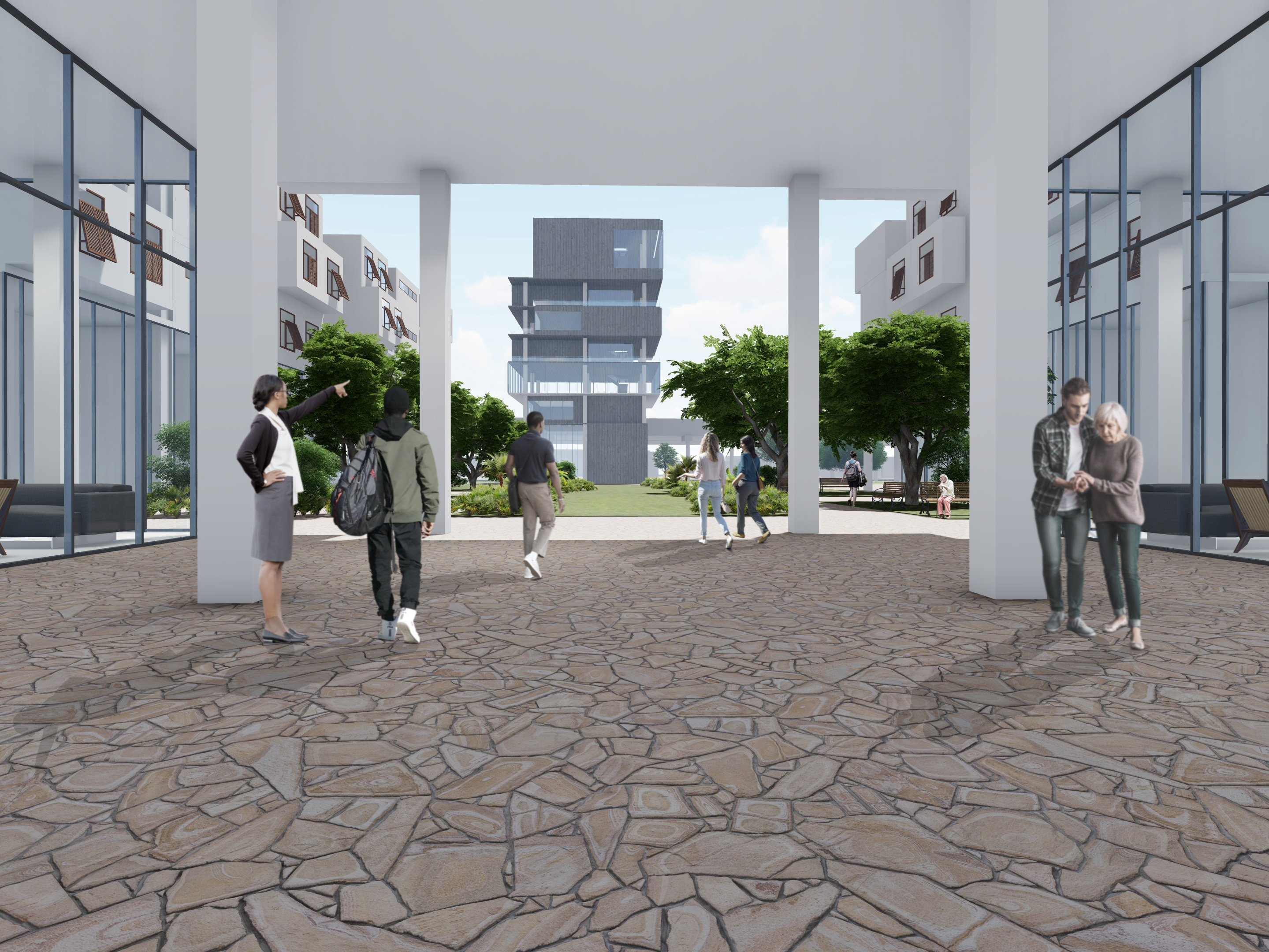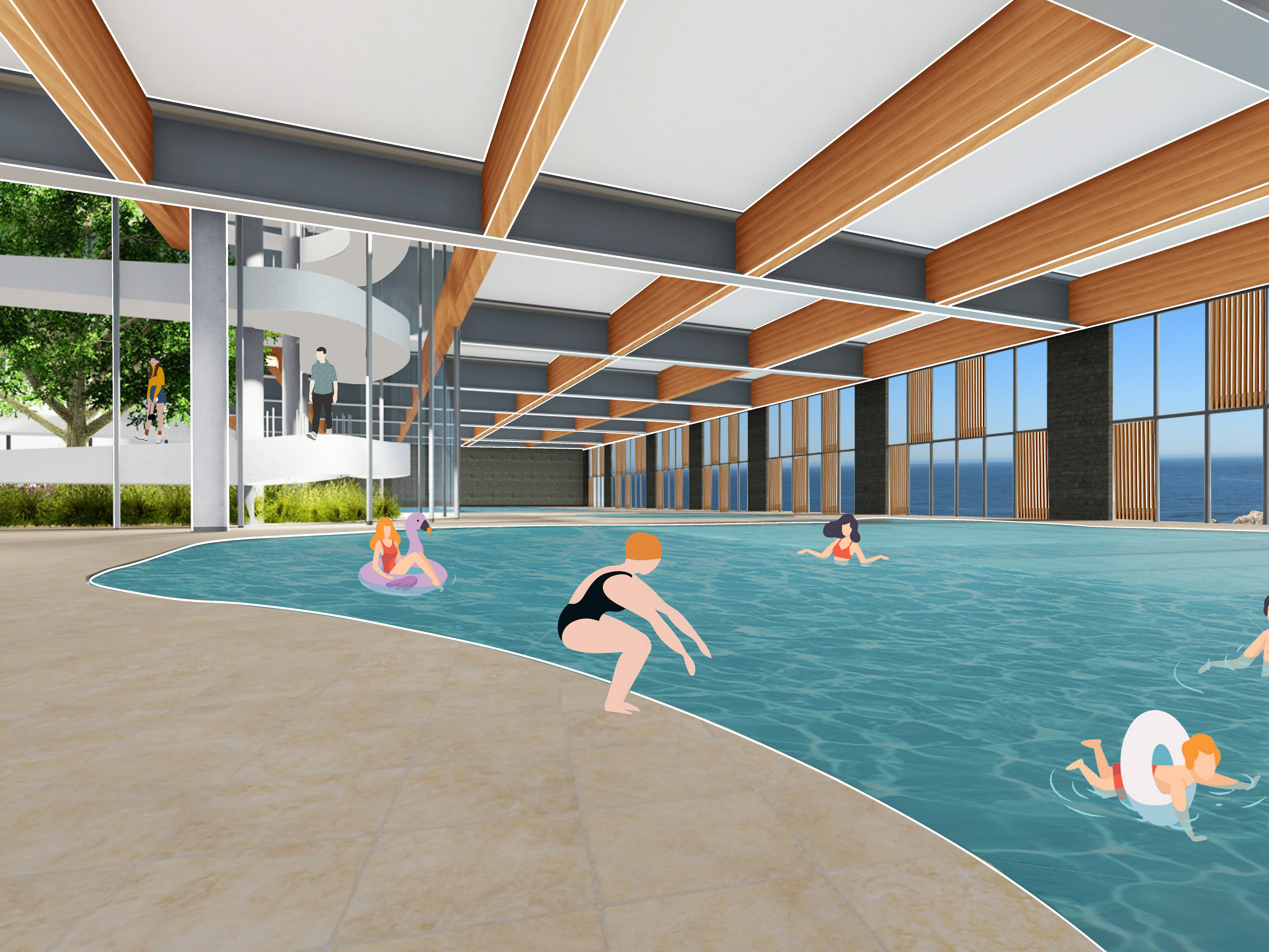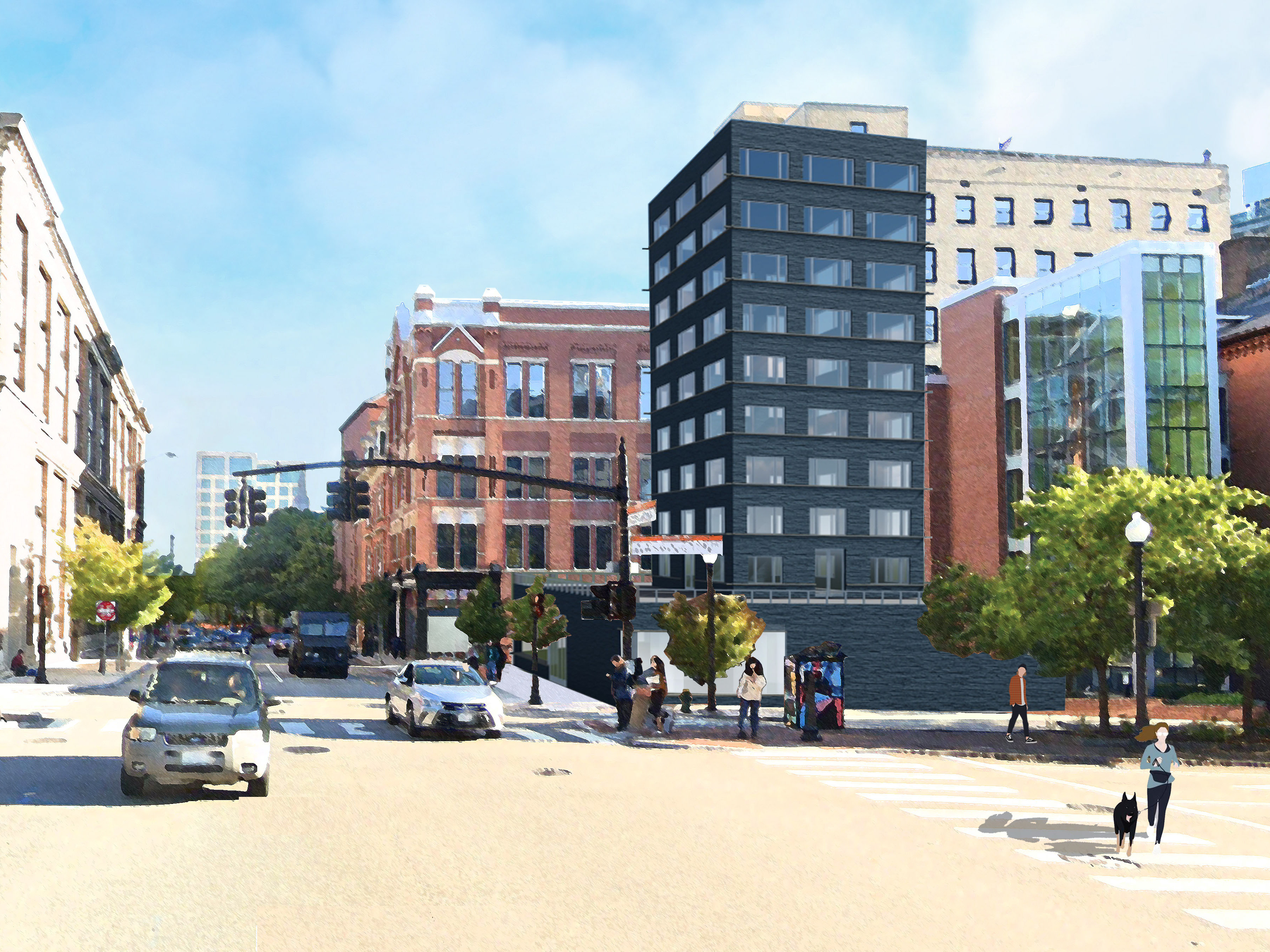The Civic Center and Clinic are designed to serve the community of Marsh Harbor after the disastrous effects of hurricane Dorian. Conflating traditional and modern architecture, these buildings strive to incorporate Bahamian vernacular with modern materials and form. The large traditional three-tiered hip roof serves the community center by providing shade from the harsh sun, while also filtering light and bringing it down through the main central stairway. The ground floor of the community center is designed to completely flood, and has mostly storage spaces as well as a stage and bleachers for assemblies. The second level of the center has classrooms and study spaces that can house the community in the event of a hurricane while the third level has larger gathering spaces such as dining rooms and lecture halls.
Partner Project
CIVIC CENTER FACADE
MARSH HARBOR SITE 1 TO 500
MASTERPLAN 1/64" =1'-0"
LEVEL 2 PLAN 1/32" = 1'-0"
LEVEL 3 PLAN 1/32" = 1'-0"
SOUTHWEST AXONOMETRIC
SECTION-ELEVATION 1/16" = 1'-0"
CLINIC SECTION 1/16" = 1'-0"
SECTION PERSPECTIVE
VIEW OF THE GARDEN


